Veterans’ Space in the Tlumach Community — from idea to “take and do” concept
Publication date: October 7, 2025
Author: Yulia Bilyk, Communications Manager, Legal Development Network
The Tlumach Community in Ivano-Frankivsk Oblast is focused on developing veteran policy. It takes into account the needs of community residents, particularly veterans and their families. As sociological research shows, the topic remains relevant.
The Legal Development Network, in cooperation with the humanitarian organization People in Need and with funding from the Czech Development Agency, helped the community develop a comprehensive program to support war veterans, their families, and the families of those killed or missing in action for 2025-2027. The next step was to formulate a strategic decision for the future creation of a veterans’ space in the Tlumach Community.
How does the community envision the veterans’ space? What factors influenced this vision? What difficulties were encountered in the process of developing the concept? Anna Litovka, an expert from the Legal Development Network and an architect and urban planner at the Spaces Spatial Development Bureau, discusses these issues.
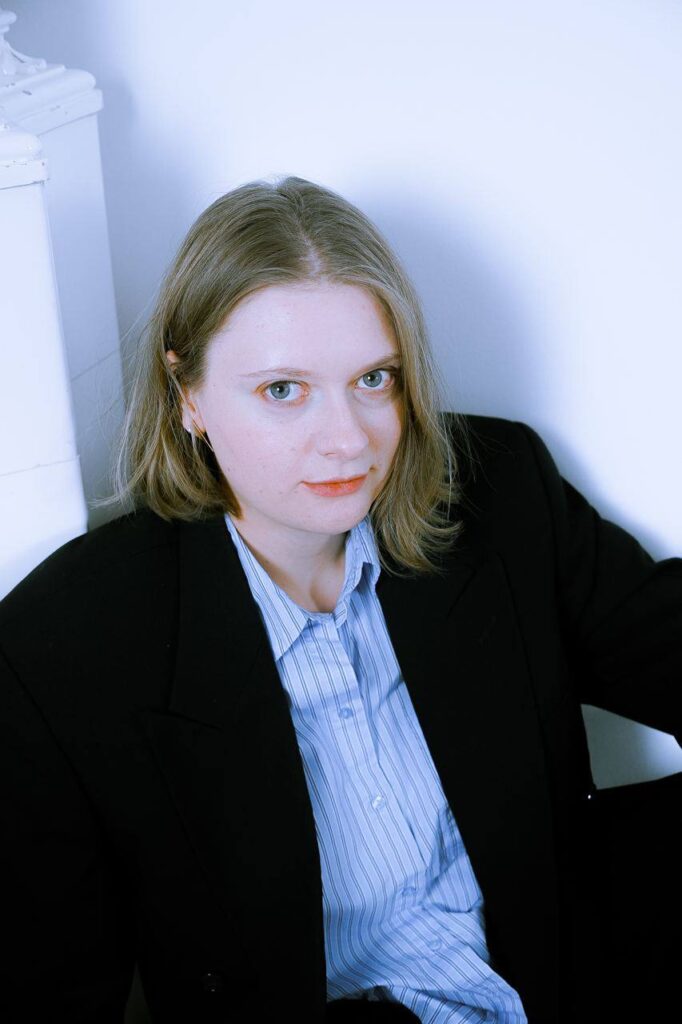
LDN: Why did the issue of creating a veterans’ space arise in the Tlumach community?
Anna Litovka: There is a municipal non-profit enterprise called “Tlumach City Hospital” in the city of Tlumach. Veterans undergo treatment and rehabilitation there after injuries. They have a well-developed prosthetics system. The chief physician is in direct contact with various prosthetics centers in Ukraine. In addition, it was decided to create a space where veterans could live, recover, and enjoy certain leisure activities.
The veterans’ space should help solve the problem of resocialization. Our team includes psychotherapist Anna Sumska, who advised us on creating a space where veterans can feel comfortable. And, in fact, thanks to direct communication with veterans during strategic sessions, we learned about their request for additional activities and areas for communication and information exchange. The veterans talked about the need for something like a club where they could come and feel accepted by their community. These needs are clearly reflected in the community’s strategic goals, particularly in the priorities of human capital development, social cohesion, and support for the most vulnerable groups, including veterans.
LDN: How did you interact with the community?
Anna Litovka: When we started this project, we didn’t yet know what the community needed. Through our public discussions and strategic sessions, we developed technical specifications for what we needed to design in the veterans’ space. We identified the needs of veterans and their families, their rehabilitation needs, what facilities needed to be taken into account, how many of these facilities were needed, how many people potentially needed to be accommodated, and so on.
In general, strategic work was carried out in the community. Over the course of eight days, consultations, planning sessions, and discussions with key stakeholders took place. First, we gathered all the structural units of the city council, got acquainted, and asked how they would contribute to the implementation of this project. We familiarized them with our work plan. In particular, representatives of the Department of Veterans Affairs and the Department of Architecture were present. It was important for us to establish this connection in order to receive data and interact effectively in the future.
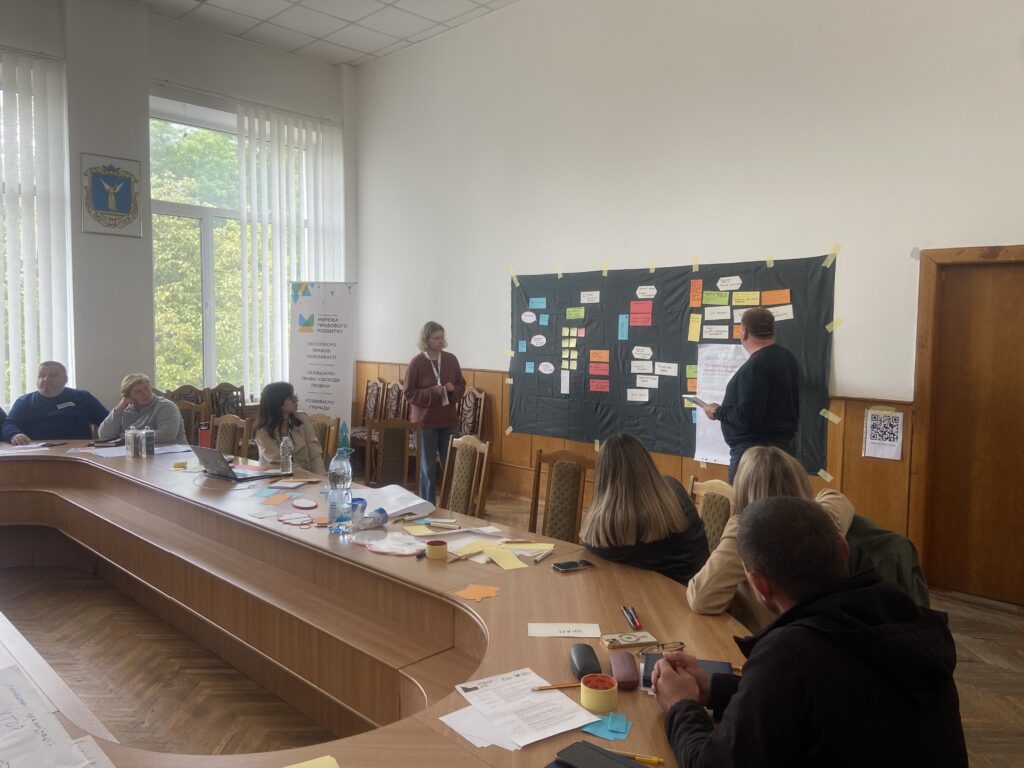
LDN: What did you think of the future veterans’ space building during your first visit to the community?
Anna Litovka: Based on my previous experience, for example, I worked on developing the concept of Urban Camp in Lviv (a cultural and social center for IDPs — ed.), I had a positive impression. Of course, the premises need renovation, reconstruction, and insulation. But it is not in as bad a condition as it may seem.
LDN: What did you manage to do in the next stages?
Anna Litovka: Next, we worked out the technical specifications and prepared maps and drawings. The task was to analyze the building’s potential and take a critical look at it: what architectural solutions could be adopted, what areas could be provided for. Representatives of the architecture department, the veterans’ affairs department, the veterans themselves, and their family members took part in this process. Doctors also joined in. This was very important because they explained how rehabilitation works and offered their own solutions.
The participants drew directly, shared their vision — and unexpected things emerged. For example, the chief physician expressed a desire to have more space for rehabilitation. However, this is impossible due to the need to provide housing. Therefore, compromises had to be made.
As a result of this meeting, we collected the initial wishes and received two architectural solutions that we were able to offer.
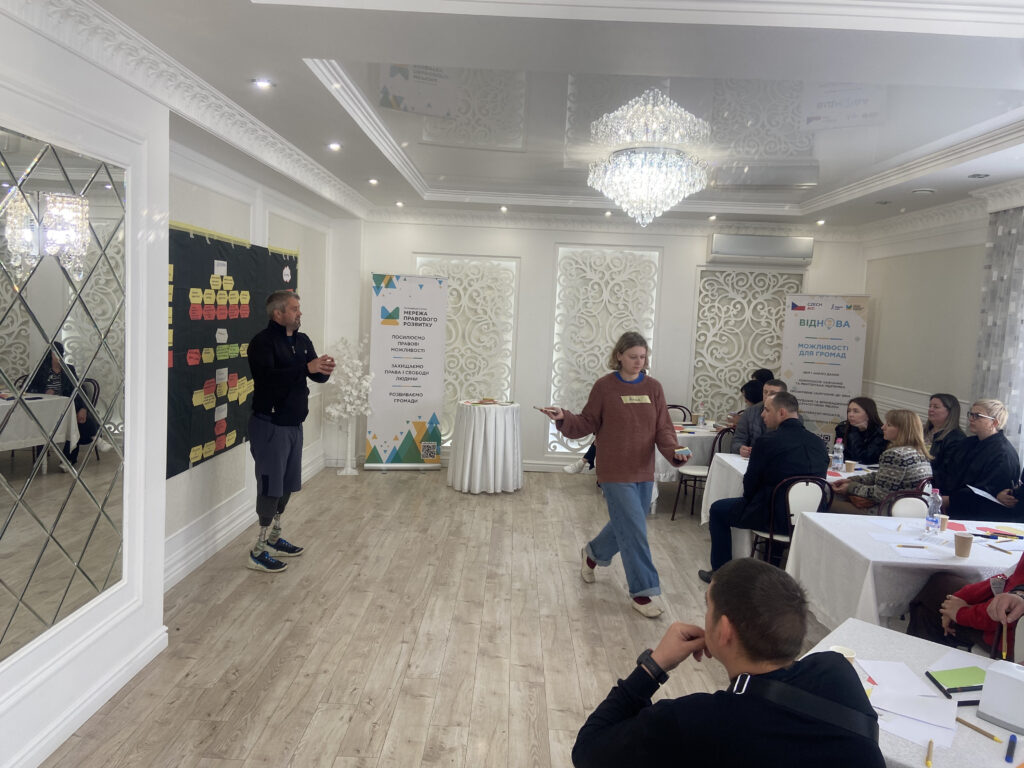
LDN: What about the veterans, what were their initial requests?
Anna Litovka: The veterans said they needed a space where they could go and relax, so they wouldn’t have to sit in their cars. This was a real personal story. There were requests for a sports area, a place to barbecue, meet friends, and be in nature, where everything is adapted and convenient for everyone to use.
It was about a space to live, co-living with comrades until the veteran was ready to return to their family. It was noted that there should be both single rooms and shared rooms for two or three people, so that people could choose what was more comfortable for them.
I remember that the stickers said: “chips,” “PlayStation,” and “Thai massage.” In the end, a massage area appeared in our plan (Anna Litovka laughs — ed.).
LDN: You mentioned two architectural options. What were the differences between them?
Anna Litovka: These options were schematic. So we sat down as a team and tried to crystallize them into a coherent picture. The first option could be tentatively called “more rehabilitation — less housing,” with a focus on medical rehabilitation. The second option focused on housing. It included spaces for the community, living rooms, coworking, and areas for playing with children.
Then we took another critical look at these two options, thought about them, talked to Lesya Grabovetska, head of the Veterans Affairs Department of the Tlumach City Council Executive Committee (after her brother disappeared in the war, Lesya resigned from her position as chief of staff of the Tlumach District Court and later headed the newly created department — ed.), and prepared a presentation. We couldn’t decide between the two options on our own, so we recorded both and went to the community for the third time to show our work and find out which option was more appealing. We also had a question about the addition of a third floor.
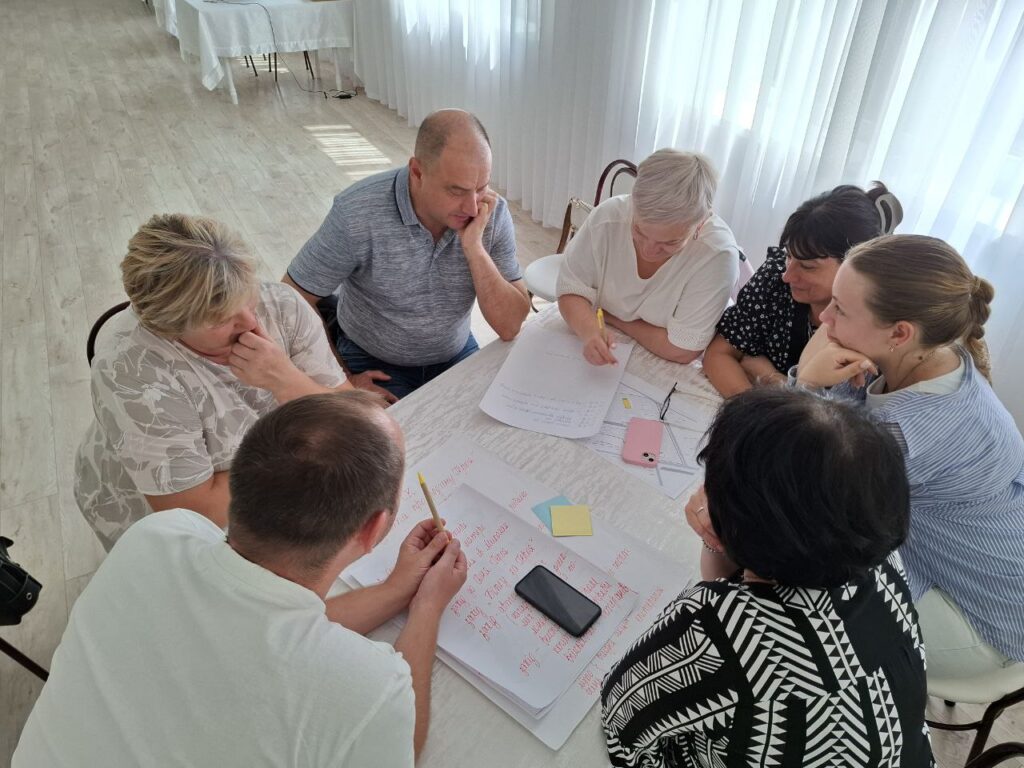
LDN: At what stage did the idea of adding a third floor arise?
Anna Litovka: When we saw and calculated how many people could actually be accommodated in the veterans’ space, we realized that it was too small. In other words, completely renovating the building in order to accommodate 20-25 people was not an option for us. But there was a huge demand in the settlement. That’s why the idea of a third floor came up. It was important for us to check whether the community was ready to invest its resources in this, to resolve a number of legal and organizational issues. Everyone liked the idea of a third floor.
So we leaned towards the second option, which allocates more space for residential premises. The space is designed for 40 residents, but the number of places can be increased to 50 if necessary. Although part of the rehabilitation will also take place in the veterans’ space, it will be a secondary component. It was decided to leave complex rehabilitation in the hospital and to provide space for sports rehabilitation.
LDN: What happened next, once you had decided on your vision for the space?
Anna Litovka: Then we planned how the space would be arranged, who would administer it, what premises would be needed for administrators, what a typical day in the space would look like — all the things that the target groups needed to agree on, and we needed to know what premises to add, apart from housing, to handle operational processes. We managed to agree on all of this during subsequent visits to the community.
We now have a complete set of documents that we have handed over to the community. At the end of the strategy process, we conducted a tour of the premises of the future veteran space for all interested parties. People saw not just pictures, but the actual location, with drawings and visualizations of where and how the different areas would be located. In this way, we wanted to inspire the initiative group to try out the idea in reality and want to implement the concept.
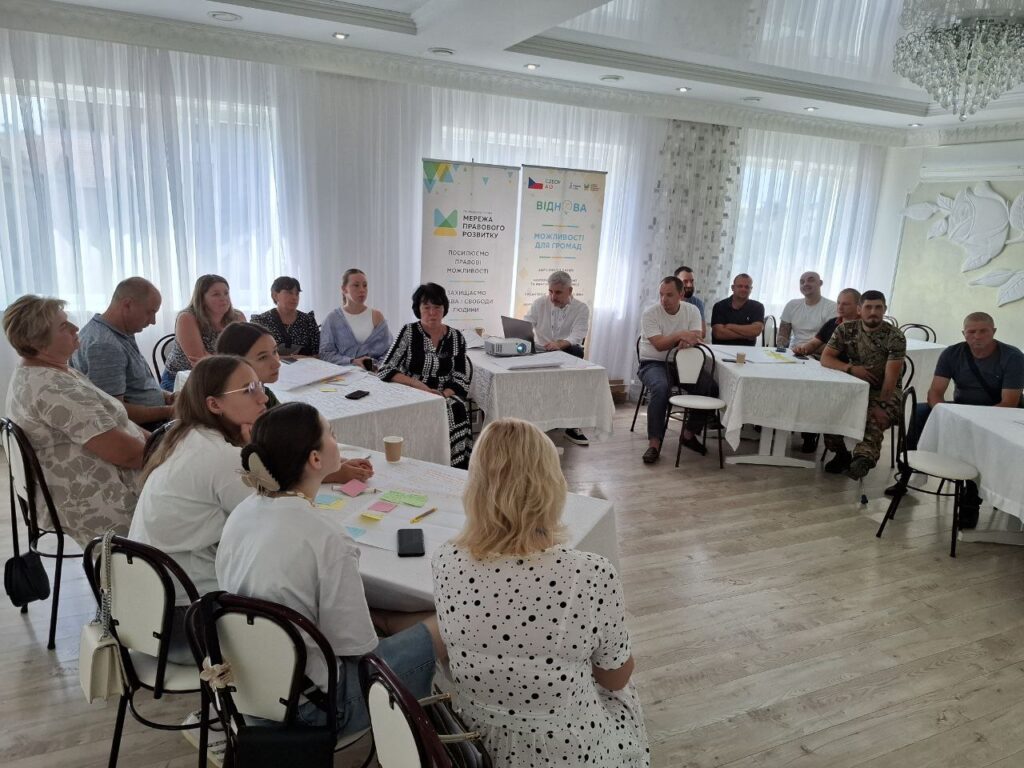
LDN: Tell us, what are the main areas covered by the veteran space concept? Perhaps there are areas that you did not initially plan for, but the community asked to include them in the plan?
Anna Litovka: I already mentioned psychotherapist Anna Sumska. Another thing we learned from her is that in order to resocialize people who have experienced traumatic shock, they need to observe life. That is, they come out of shock not through action, but through observing the actions of others. Therefore, our entire space is built on the idea that veterans can observe the life that is going on around them. Our concept includes a children’s room and a playground, surrounded by residential buildings. A person who has experienced strong emotions can watch someone playing tennis or look out the window to see children playing. So, life has not stopped, and if they want to, they can join in the hustle and bustle.
It was unexpected that we were asked to include a sports field for therapeutic activities with and without bows. It was a challenge for our team because we had to fit it somewhere in a small area. I think we managed to do it. As we later realized, this is an important area. According to Lesia Grabovetska, the community has a plan to develop it and attract grant funds for its needs. For example, to hold various competitions, attracting participants from different regions.
When veterans expressed their desire for a place to barbecue, a barbecue area was created. Next to it is a woodworking workshop. It is a small room measuring 6 by 9 meters, which can accommodate several workbenches and equipment. There, it will be possible to make wood products, repair things, and hold workshops in the summer. There is also an area where various workshops and master classes can be held. The idea is to invite schoolchildren so that veterans can teach, share their experience, and communicate.
The concept also includes a garden — an adaptive garden for people with limited mobility. The soil will be located on wooden tables so that people in wheelchairs can plant and care for plants. The space will also have an adaptive kitchen with lowered tables so that people in wheelchairs can pull up to the table and serve themselves.
We also plan to have a wooden terrace on the third floor. Veterans will be able to go out on the terrace, drink coffee, and enjoy the surrounding nature.
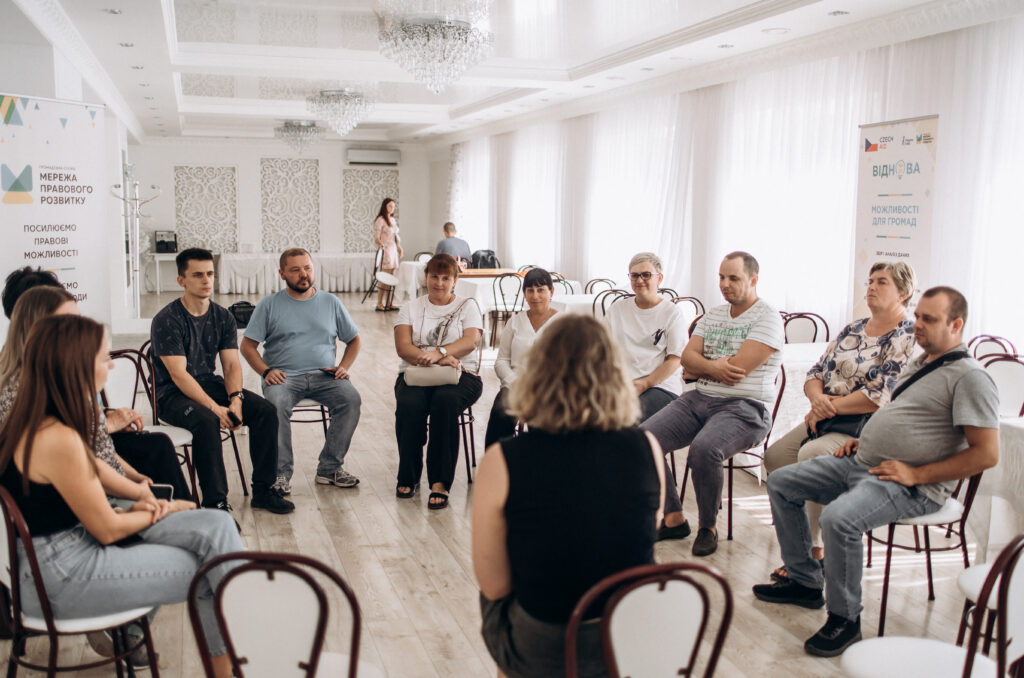
LDN: What difficulties do you think may arise during the implementation of the project?
Anna Litovka: The financing structure is not yet clear. To clarify this, an expert assessment of the building needs to be carried out to understand how well the structure can withstand the load of the planned third floor. Secondly, we need to prepare the design and estimate documentation. We need to make additional drawings and see how everything we have planned corresponds to reality.
LDN: What would you wish for the Tlumach community in order for the project to succeed and the veterans’ space to become what it was intended to be?
Anna Litovka: First of all, there are fantastic people in Tlumach. Ms. Lesya (Hrabovetska — ed.) is simply a revelation. She is a proactive person who has offered many ideas for the veterans’ space and is very interested in its creation. Therefore, I wish the community to cherish Ms. Lesya and build relationships within the community and between departments, because it is very important to have allies in the implementation of any project.
This material was prepared by the Legal Development Network in cooperation with the humanitarian organization People in Need and with the financial support of the Czech Development Agency.
The conclusions, interpretations of the information collected, etc. presented in this material are solely the position of the authors and do not reflect the opinions of the project’s donors and partners.
P. S. In June 2024, the Legal Development Network (LDN) launched a crowdfunding campaign, Recovery of The South of Ukraine , as part of the crisis response program #StandWithUkraine.
You can Recovery of The South of Ukraine |
If you have notices an error on the web-site, please, highlight the text and press ctrl-enter.
Have you found your solution? Help others!
Print a poster
Print and place the Network's poster on a notice board in your entrance hall
Become a volunteer
Become a volunteer and assist others in finding problem solutions
Do you need a consultation ?
Online chat
Ask question and one of the LDN's lawyers
will answer it.
Chat's schedule: from 10 to 16
every day
Chatbot
Ask questions via LawLink Bot in any convenient way. LawLink Bot is a smart and digital legal assistant created by the Legal Development Network.

Our initiatives
The Legal Development Network implements comprehensive projects aimed at strengthening human rights, developing capable communities, and building sustainable tools for access to legal aid. We work at the intersection of advocacy, legal education, and local coordination of humanitarian response.
